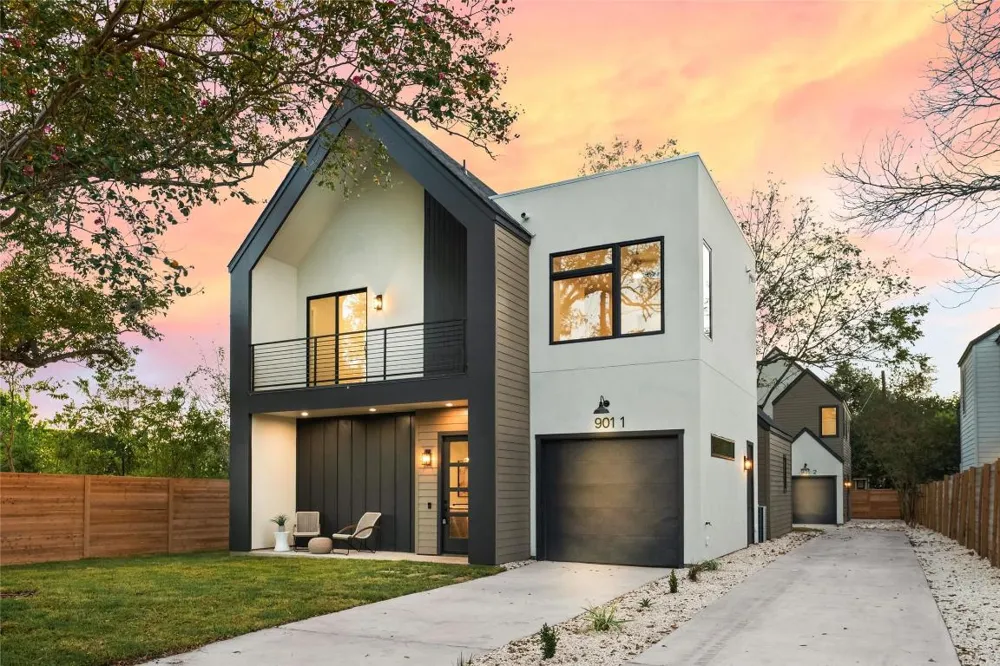2 STUNNING homes on 1 property! Take down the center fence to create the perfect multi-generational home! Think Tarrytown design with South Austin pricing! Step inside these brand new homes - generous and thoughtful 2,500 square feet, 4 bed, 4.5 bath homes that boast a private en-suite bath for EVERY bedroom. Designed by a women-led team, these homes reflect a luxury-yet-cozy aesthetic, with designer finishes and luxurious amenities. Enjoy hardwood floors (no concrete or carpet), 10-foot ceilings, 8-foot doors, oversized windows oriented toward tree-lined views, and unique, custom details throughout. These open-concept homes begin with chef’s kitchens featuring custom wood cabinetry, a center island with Taj Mahal quartz, and a luxury appliance package with built-in microwave and fridge. From the kitchen into a generous dining and living area, you will be wowed by the brass chandeliers, contemporary fireplace, and a sliding glass door leading to an outdoor covered patio, perfect for indoor-outdoor living. The downstairs private primary suites offer vaulted ceilings, spacious double vanities, a luxurious soaker tub, showers for 2 + an oversized walk-in closets. The upstairs are equally as impressive! The private secondary bedrooms come with vaulted ceilings, walk-in closets, and private bathrooms all located off of a central living room with a built-in beverage bar, ideal for added living, office, gym or playroom. Oh, and no surprise, the laundry is upstairs too which completes this perfect layout. Outside, enjoy a peaceful and private covered patios shaded by a central mature pecan tree. Take down the center fence and enjoy a spacious yard with room for a vegetable garden, play area, or future plunge pool. Boasting one of the most central locations just 2 minutes to Central Market, 10 minutes to downtown/state capital, 15 minutes to the airport. Everything you need is just minutes away - all while coming home to a quiet, tree-lined cul-de-sac.



